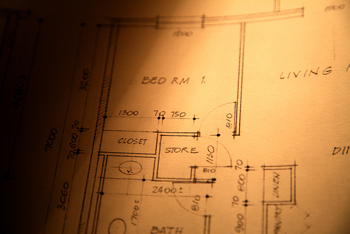How to Build a Closet in a Bedroom
If you have the floorspace, you can learn how to build a closet in a bedroom, adding much needed space to put clothes and other household items. Extra closet space adds value to your home and makes bedrooms a great deal more livable. You could say a private bed room without a closet is no bedroom at all.
Building a Bedroom Closet
First of all, determine whether you have the extra room to built a closet. There may be a reason why no closets were placed in a room, so see whether you have the footprint to place extra shelf space in your home.
Most rooms should have a little negative space to add a closet, if you’re willing to sacrifice a few feet in your private room. If that’s the case, then measure out a space for a closet. Use masking tape or a chalk line to mark your measurements on the floor.
Remove Baseboards – Remove Moldings
Remove the trim in that part of the room, by getting rid of the baseboards and moldings in the part of the room you’ll be building your closet. Remember to remove ceiling moldings in that corner of the room, too.
Remove Carpet in the Closet Space

How to Build a Closet in a Bedroom
In the part of the room you intend on building your closet, remove the carpeting behind the line you drew on the floor. If you want the closet to be carpeted, you can add carpet after you’re finished. You want everything out of your way, so you can build from the wooden floor underneath.
Install a Base Plate & Top Plate
Drill holes, so you can add a base plate and top plate to your closet. For those with wooden floors, drill holes directly into the floor. For those with concrete, you might want to add a 2×4 to drill into, or use a masonry bit to drill holes into the concrete directly.
Build Wall Studs
Next, build wall studs for your closet. We’ve covered wall studs before when we discussed building a wall in your home. Measure the distance between the top and bottom plates, then cut your primary wall stud accordingly. You want this to be next to the wall.
Set the wall stud in place by using drywall screws. Add a second wall stud the same way, then measure a bracer to place between the two studs, in order to stabilize the two wall studs. When you finish, repeat the same process on the other side of the closet.
Add Wallboards
Add the wallboards by measure the wall sizes between the frames, then transferring this to your drywall piece. Cut with a sharp knife, then nail or screw the wallboard to your closet frame.
Add Door Jamb – Install Doorstop
Measure you door jamb and doorstop, along with the wall joints. Using perforated joint tape, cover nail marks in the construction of the wallboards.
Build the Closet Door
Buy sliding mirror doors and door hinges from the store, installing the door according to the instructions on the store bought package.
Paint the wall board after adding spackling compound to cover the nail or screw marks on the wallboard. Finally, install a shelf or shelves, according to your whims, as well as a closet bar.
Closet Building Projects
Knowing how to build a closet in a bedroom, you either can add closet space to a room with no closet, or add a second closet for those family members who need more storage space. The project doesn’t have to be complicated or expensive, as long as you maintain your focus and avoid too many construction mistakes.
