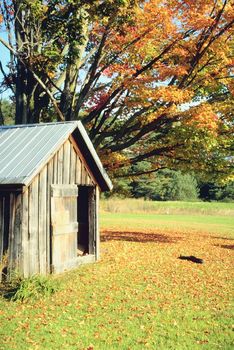How to Build a Shed
Learning how to build a shed is an easy way to increase your storage capacity. Once you’ve gathered the proper materials, it is really just a matter of completing a dozen basic construction steps.
Building a Storage Shed
The following are the steps needed for building a storage shed.
The Floor
Cut the floor frame boards (made up of skids and joists) to the proper measurements. On level ground, make up the floor frame. Cover the floor with 20mm (3/4) inch plywood, nailing a maximum of 200 nails 8″ apart on all joists.
The Wall Frames
Cut the wall frame boards — be sure to cut the longest members first. Make the wall frames up on even ground.
Wall Frame Nogging
Fix four rows of noggings, evenly spaced between all the studs. Noggings give your exterior vertical boards a substantial surface to be nailed to.
Lift and Fix the Wall Frames in Place
Nail all of the wall frames together at all corners so that the outside edge of the corner studs are flush together. Make sure your bottom plate is straight and that the outside edge is flush with the edge of the floor and then nail in place.
The Roof Beam

How to Build a Shed
Cut and fix the two beam supports on top of (and in the middle of) the front and rear wall frame top plates. The roof beam should then be cut to length and fixed in place on top of the two beam supports.
Roof Rafters
Cut the eight intermediate rafters and fix in place, four each side.
Blocking
Measure and cut four rows of noggings that will fit between the rafters. Place the rows each side of the side wall’s top plates. This is so the boards on the external walls will have a straight edge at the top of the shed to fit into.
Roof Sheathing
Cover the roof with 1/2 inch plywood, nailing a maximum of 8″ apart on all rafters. Run the sheets from the roof beam to the ends of the rafters. The sheets will have to be cut to size.
Fascia
Cut and fix the fascia board in between the rafter ends. The top edge of the fascia board should be flush with the top of the bottom board. Cover the roof with a self-supporting underlay before you add the roofing material.
Roof
Fix the roofing material to the shed with the appropriate roofing nails or screws. Overhang the roofing about 2 1/2″ past the facing board or 2″ past the back of the gutter, if any.
Ridge Capping
Standard ridge capping is 5″ each side of the apex, but this can vary and any size can be made to order if you need it.
Exterior Vertical Boards
Start fixing the boards to the wall frames, beginning from one corner. Cut the boards long enough so that they will touch the bottom of the rafter at the top and run at least 2″ below the floor. Nail the boards to the noggings with nails 3″ apart including the nail that will be going through the batten. Remember to leave a gap between each board.
Once you’ve got your basic storage shed built, you can add any paint or other design touches you want. Just like that, you’ve got more storage.
